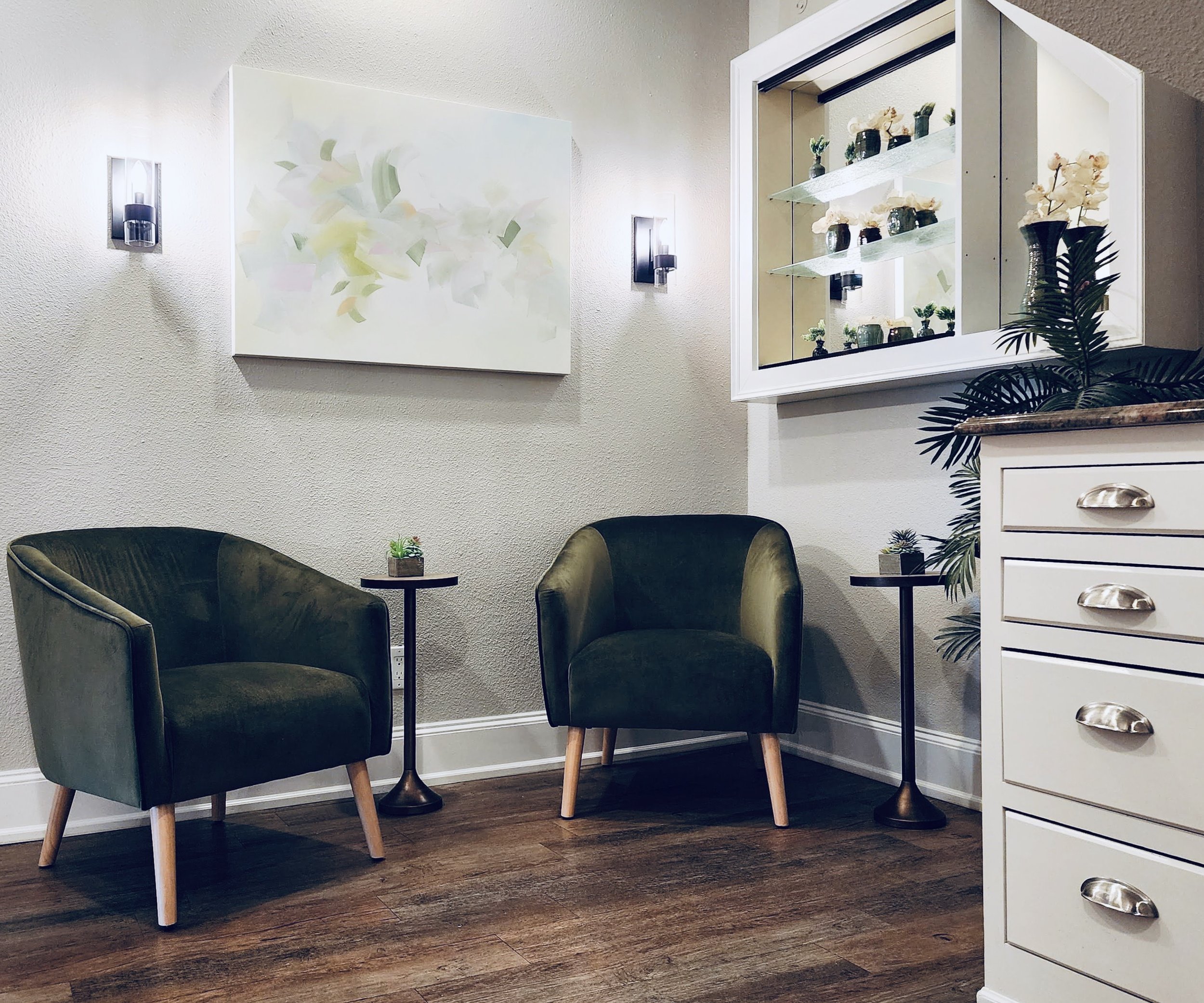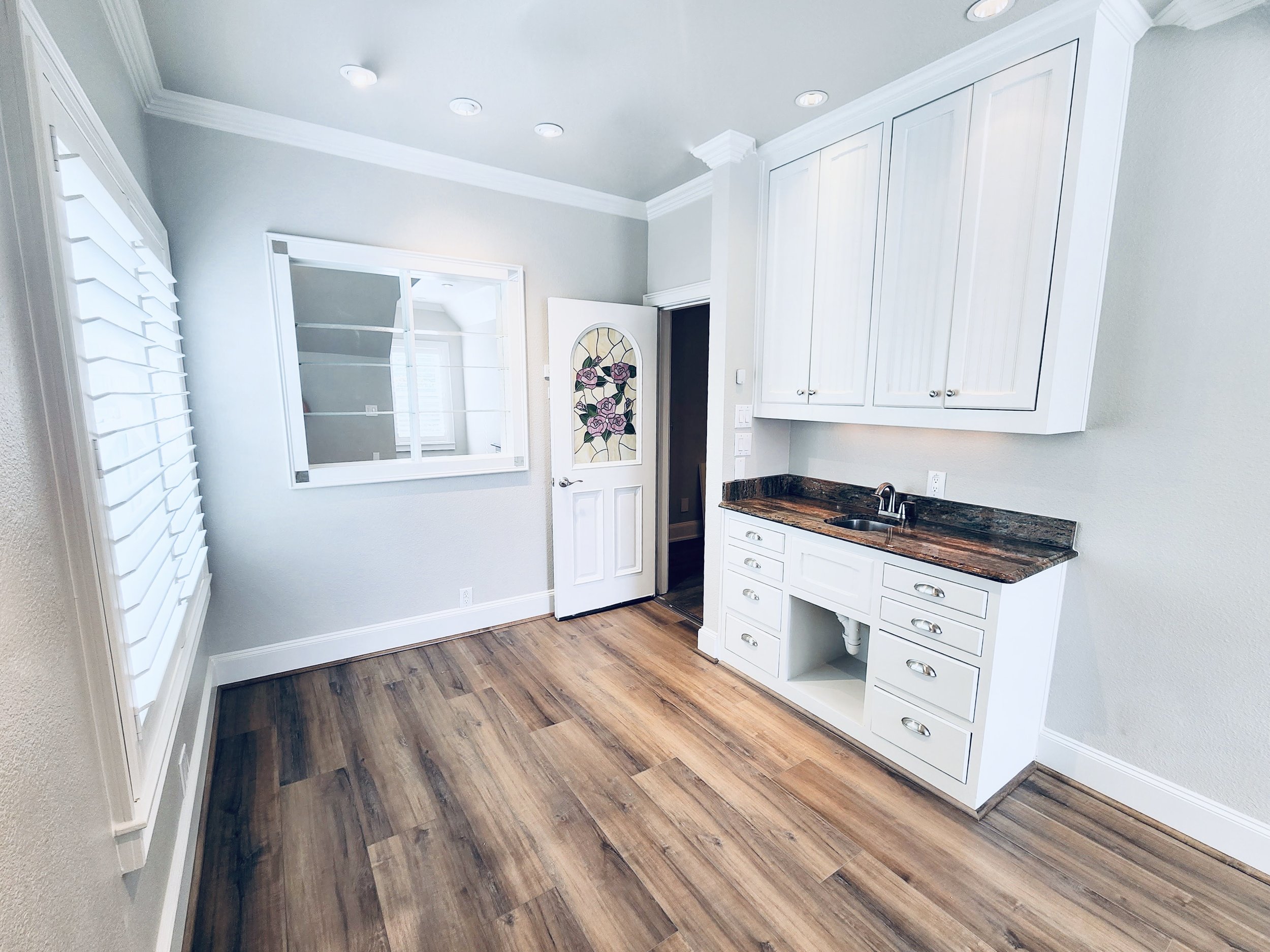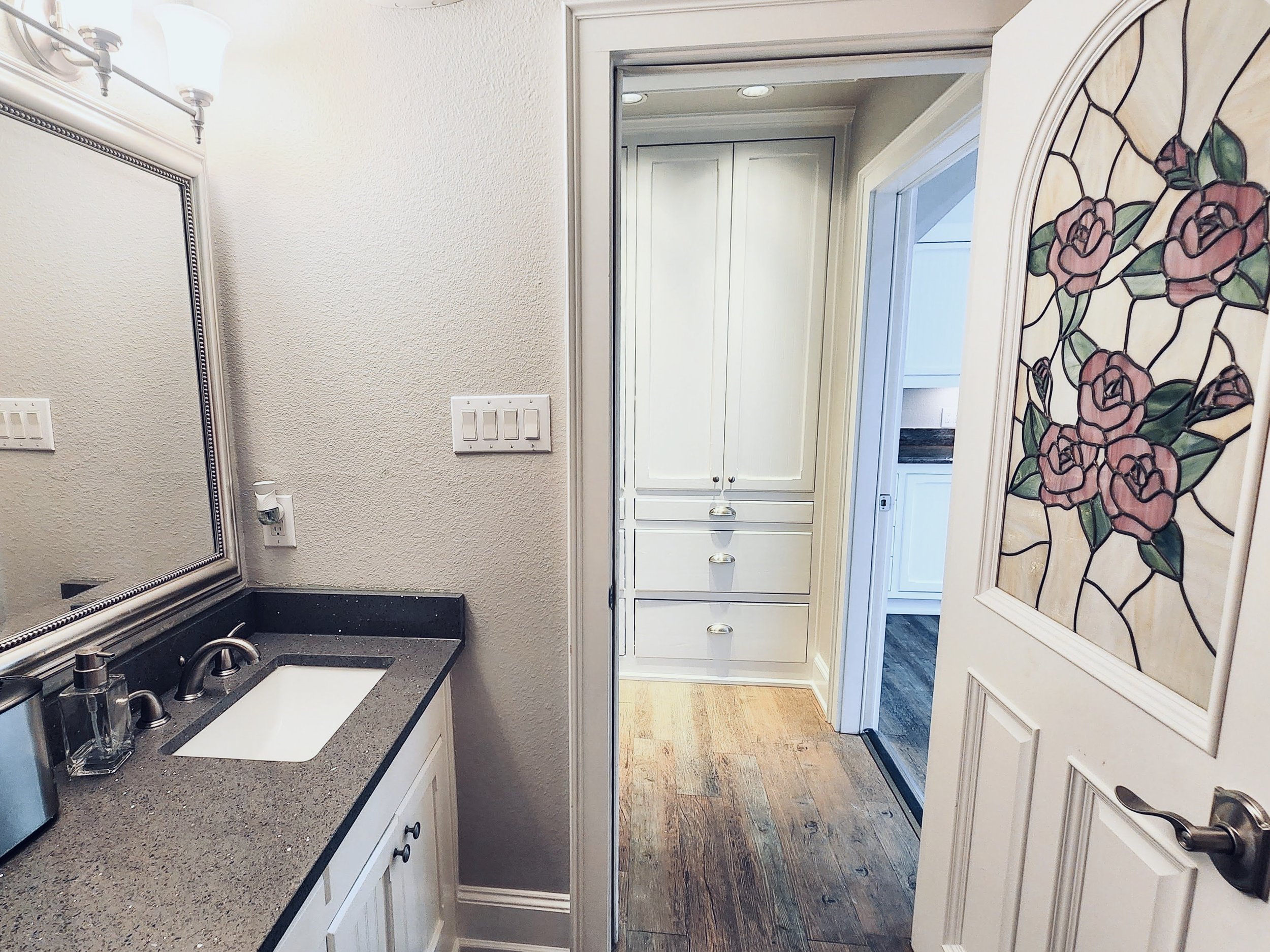LEASE A SUITE AT CHLOE MAE STUDIOS
Welcome to the Salon & Spa Suites at Chloe Mae Studios, where your success is our priority. Nestled in the heart of historic downtown Allen, our building radiates warmth and charm, offering you a unique, inspiring space that you and your clients will love.
Our eight private, serene suites create the perfect environment for delivering exceptional client experiences. Whether you're an established beauty & wellness expert or a growing wellness professional, our spaces allow you to focus on what matters most—your business and your clients.
WHY CHOOSE CHLOE MAE STUDIOS FOR YOUR BUSINESS LOCATION?
Attentive & Friendly Property Management
Website and Social Media Marketing Promotion
All-Inclusive Utilities & High-Speed WiFi
Complimentary Onsite Laundry Facilities
Stylish Break Room & Client Waiting Areas
Onsite Art Gallery & Artisan Gift Boutique
Monitored Security System
24/7 Access
We are committed to supporting beauty & wellness entrepreneurs and ensuring a smooth and professional leasing experience. Whether you're looking to expand your brand or create a more tranquil work environment, Chloe Mae Studios is here to help you thrive!
Check out our floorplans below for details about our suites.
Contact Stephanie at (972) 567-8098 for availability, leasing details, current promotions, and to schedule a tour.
We are looking forward to hearing from you!












